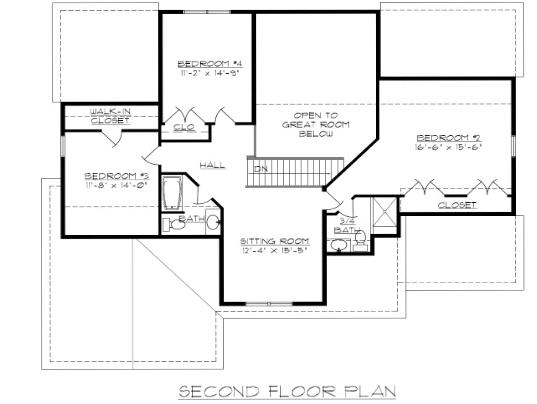

"ELEVATIONS & FLOOR PLANS"
| Destinctively Different. A new Private Community by Master Craftsman Frank Oieni, Stocker Mill Estates is Palmer Township's new address. Starting at the Stone pillared entranceway with Belgian Block curbing, you will see the difference in the standard for affordable luxury living. Choose one of the only eight tree-lined lots we will be offering this year to build your custom Oieni Floor Plan. Three of the five plans feature the sought-after First Floor Master Suite. Some of the standard inclusive upgrades you have come to expect from an Oieni crafted home: 2x6 construction, Anderson Windows, Granite Counter Tops, Center Kitchen Island, hand-tiled Foyer and Baths, custom cabinetry and molding, the finest fixtures and lighting and a custom deck. Visit us onsite today for first lot availability and to choose your Floor Plan. |































